A new church for Rugeley
This is St Augustine’s church, which was opened in
1823 by the Bishop of Chester. It was built as a
replacement for the original parish church, which had
become too small for the town’s growing congregation
and was in a poor state of repair. The remains of the
original church stand on the other side of the road.
The land on which the new St Augustine’s church was
erected was provided by the second Viscount Anson of
Shugborough Hall, who later became the First Earl of
Lichfield. The building cost £6,501 17s 2d, which was
partly met through the sale of materials from the
original church.
The new building was of simple design. We can see
from the pointed windows and other features that it
copied the mediaeval Gothic style of church building.
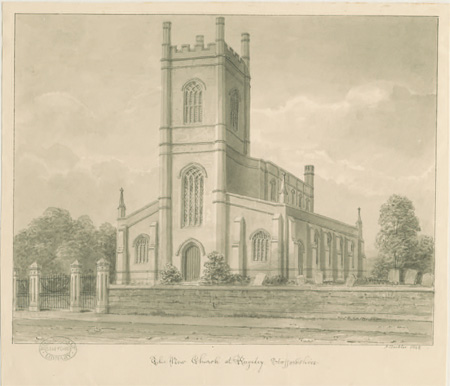
A south west view of the church by John Buckler, dating from 1842.
Courtesy of the Trustees of the William Salt Library, Stafford
The chancel
In the late 19th century people were
becoming dissatisfied with the church. Its
design had suited church services that
concentrated on preaching and readings,
but the focal point for services had by
then returned to the altar.
A new high-quality chancel at the east end
of the church was proposed. This would
contain an altar and seats for the clergy and
choir. In 1905 Lady Alexander Paget laid the
foundation stone. The stone contains a time
capsule that has a George III crown coin
retrieved from the foundation stone of the
1823 church.
The present chancel with its flanking lady
chapel, two vestries and organ gallery was
designed by Frank L. Pearson. The stained
glass of the east window is the work of the
well-known designer C.E. Kemp. In the lady
chapel there is a fine wooden ‘reredos’ (an
ornamental screen or partition wall behind
the altar).
The total cost of the chancel, which was
dedicated on 29 June 1906 by the Bishop of
Lichfield, was £4,961 19s 7d. The Earl of
Lichfield donated the building stone. A new
oak pulpit was dedicated as a memorial to
Rugeley benefactress Sarah Hopkins, whose
legacy provided £2,000 of the building cost.
The entrance and the gallery
An oak plaque in the church entrance
shows the names of 40 former vicars of the
parish, beginning with Henry de Barton in
1276. Inside the gallery the pews still bear
the names of the Rugeley families who
used them.
St Augustine’s church today
In recent years a number of changes have
been made to St Augustine’s, including the
installation of new lighting and a central
heating system. Today the church remains
a focal point for the local Christian
congregation and for the wider community.
Looking at the church
As well as a tower, the new building had:
a nave: the main central part of a church.
Its name comes from the Latin for a ship,
navis, probably because it looks like a
huge upturned ship.
a clerestory: the windowed part of the
nave rising above the aisle roof. The Middle
English word for ‘clear’ is clere.
side aisles: the passage ways down the
side of the nave, named after the Latin for ‘wing’, ala.
The strengthening pillars built into the
sides of the building are buttresses. These
hold up the walls which, filled with large
fragile windows, would otherwise buckle
under the weight of the roof.
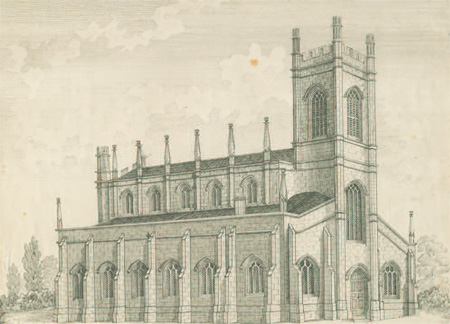
A north west view of the church c1800-1899.
Courtesy of the Trustees of the William Salt Library, Stafford
|
Yew trees can be found in churchyards
throughout the country. Many different
explanations of the historical connection
between the two have been offered, but the
truth is likely to be a combination of these.
The yew tree is poisonous and poses a
particular danger to cattle and horses, so
could not be grown where animals grazed.
However, since mediaeval churchyards were
often enclosed, yew could be grown within
their grounds without endangering livestock.
Some have suggested that yew trees were
planted in churchyards to encourage farmers
to keep better control of their animals.
The famous English longbow was often made
from yew, so it was important for mediaeval
villages to have a supply of the timber.
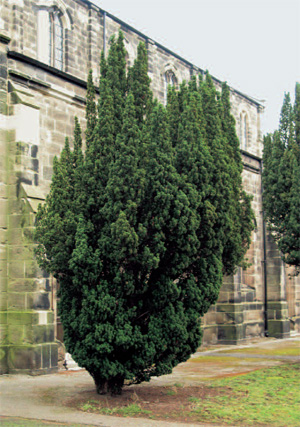
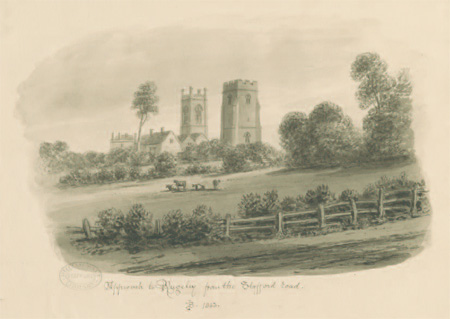
A 1843 drawing by John Buckler entitled Approach to Rugeley from
the Stafford Road. The picture shows the towers of both the current
St Augustine’s church and the original parish church that it replaced.
Courtesy of the Trustees of the William Salt Library, Stafford
Rest in peace
The graves of two murder
victims are in this churchyard.
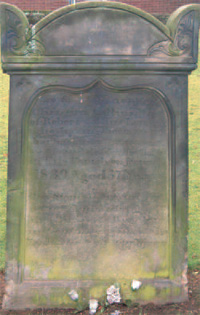 |
|
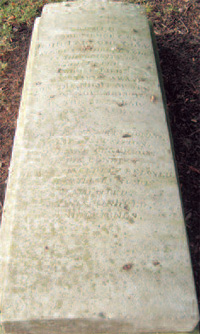 |
| The headstone to
Christina Collins’ grave.
She was murdered on
the Trent and Mersey
Canal by boatmen. |
|
The grave of John Parsons
Cook, for whose murder
Dr William Palmer, ‘the
Rugeley Poisoner’, was
hanged. |

|
When the new tower was built,
the six bells of the old church
were transferred to it. They were
restored, retuned and hung in a
new frame to commemorate the
new millennium in 2000. A special
peal was rung out over the town
in 2007 to mark the bells’ 300th
anniversary.
Bell-ringing is an ancient skill.
Each bell has a number, and these
numbers interweave with each
other in carefully constructed
sequences, called ‘changes’.
Some of the names for these
changes are striking in themselves:
Grandsire Triples, Bob Major, Oxford
Treble Bob, and the one shown
below, Plain Hunt Minims.
The more bells that are ringing, the longer it takes to get back
to the original sequence.
|

- Five bells take 120 changes
to get back to the beginning
- Seven bells take 5,040 changesto get back to the beginning
- Eight bells take 40,320 changesto get back to the beginning
- And twelve bells take just under
480 million changes to get back
to the beginning!
|








